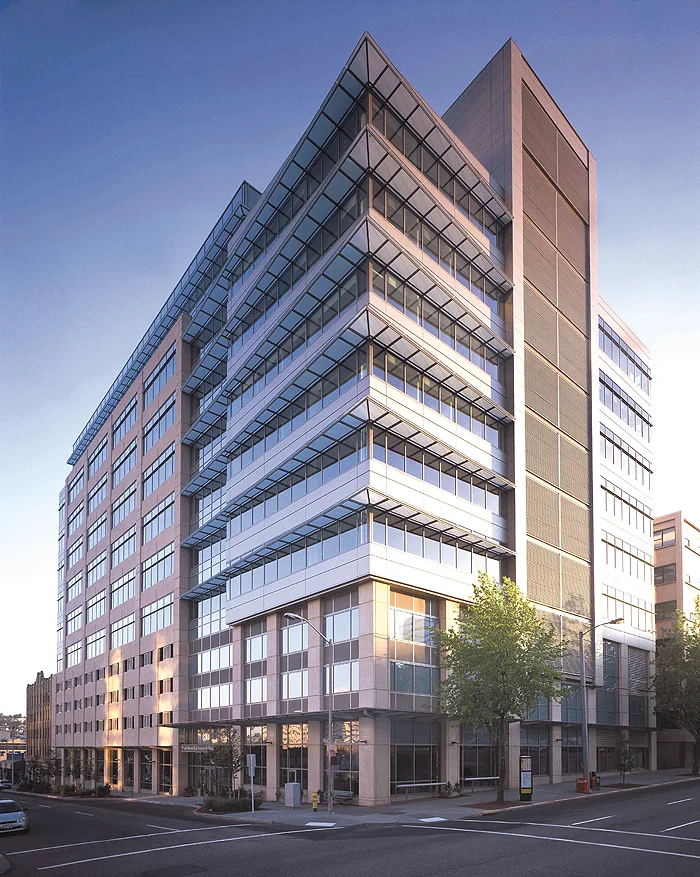

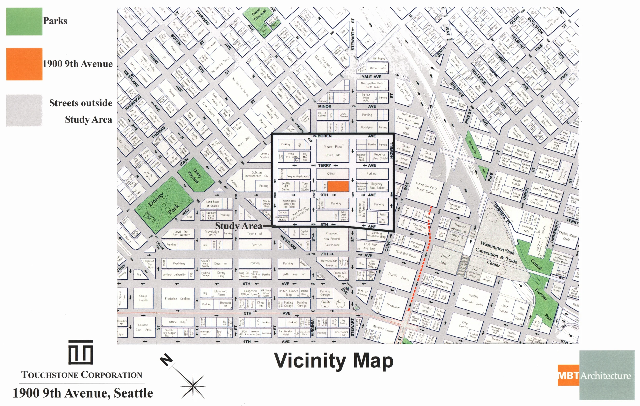
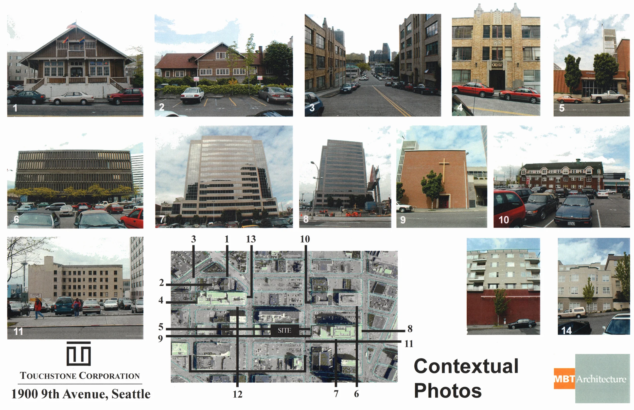
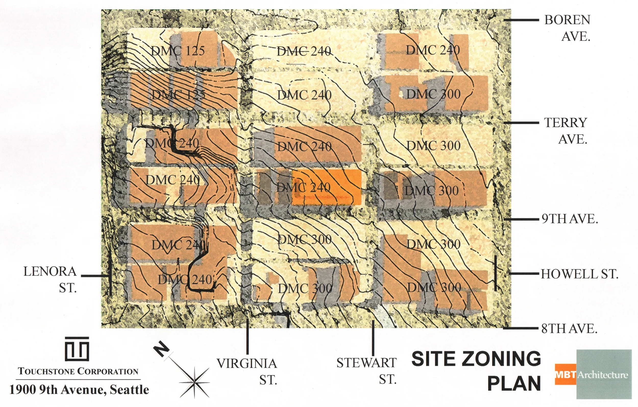
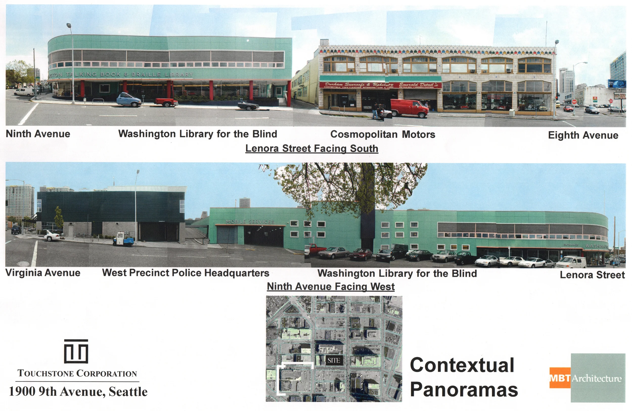

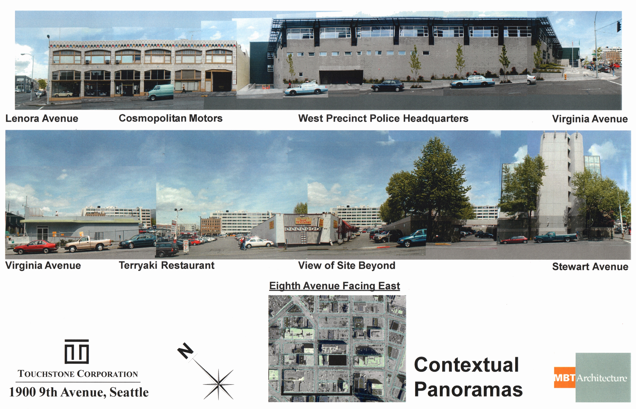
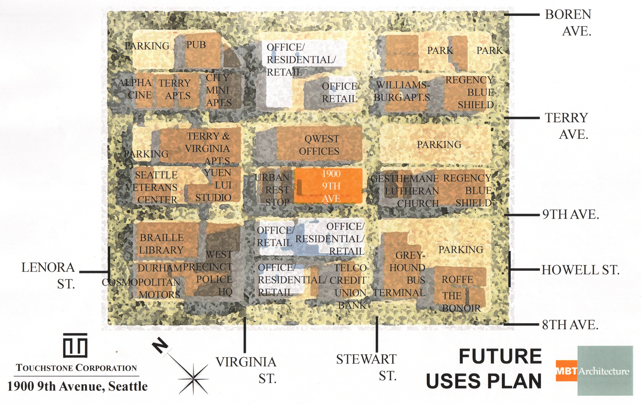
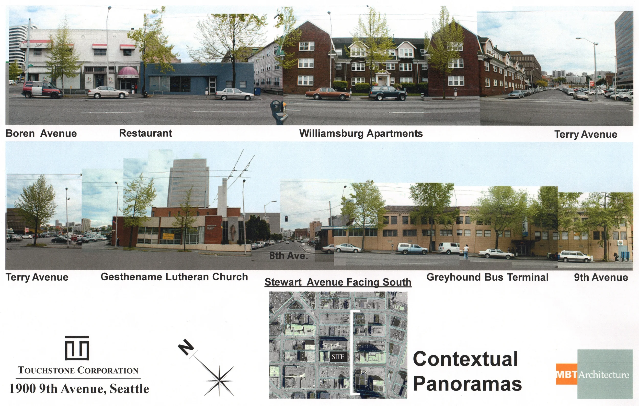
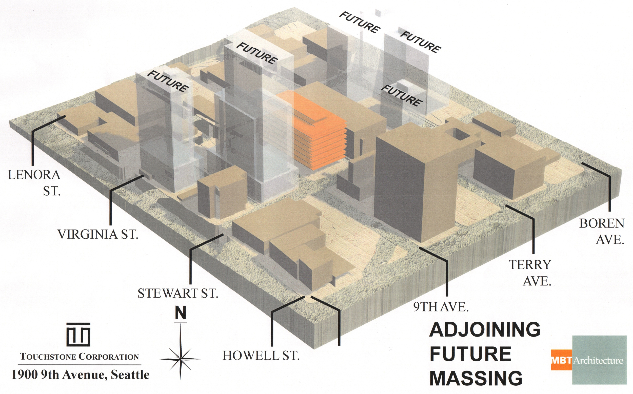

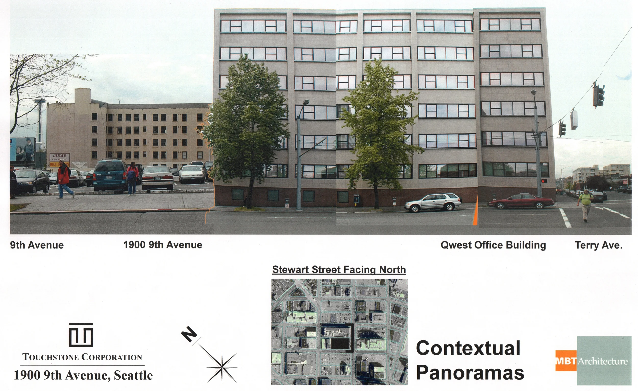
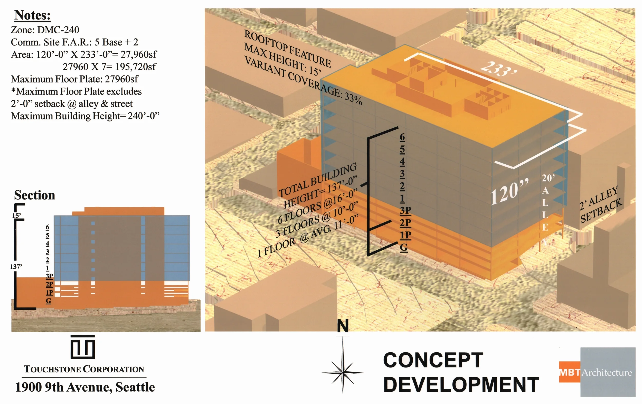
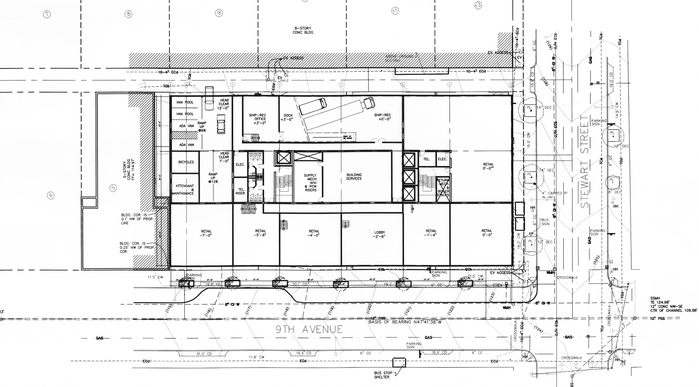
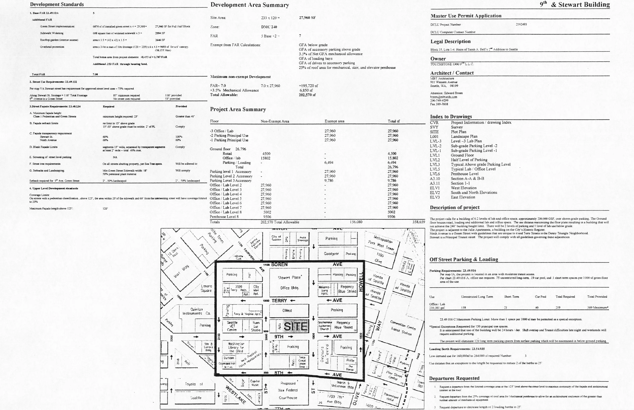
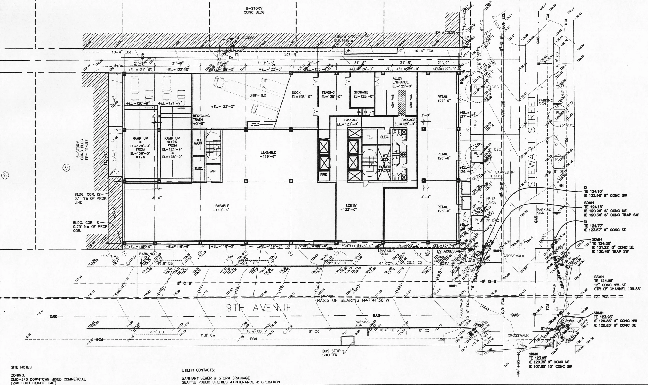
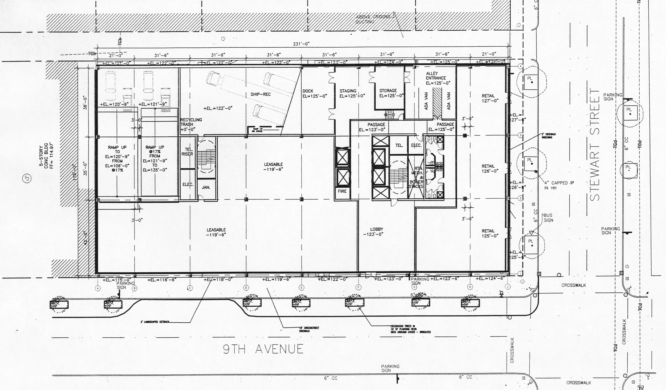


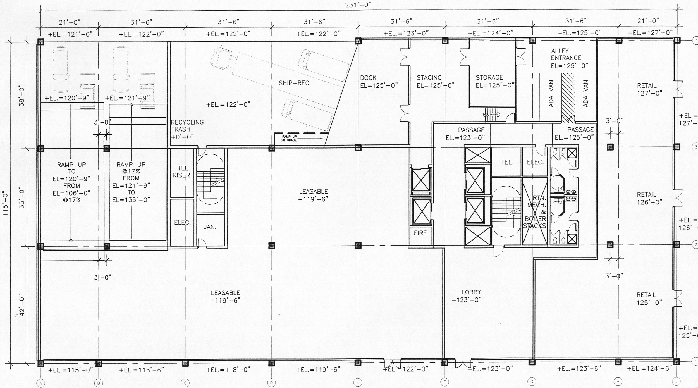

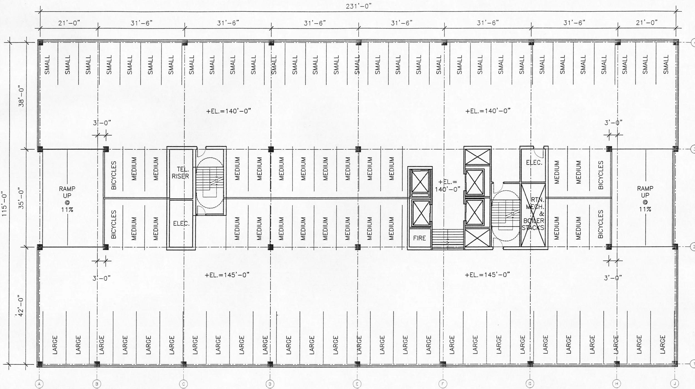
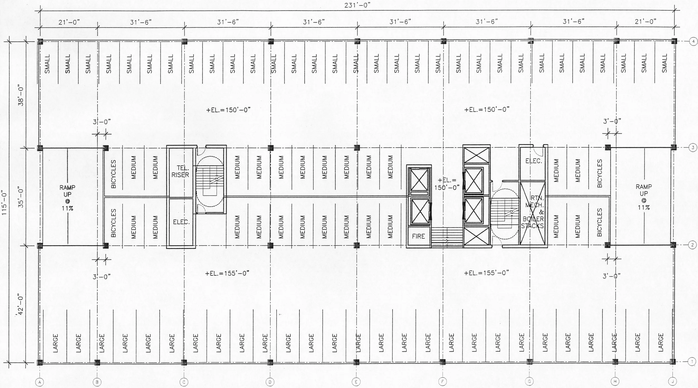

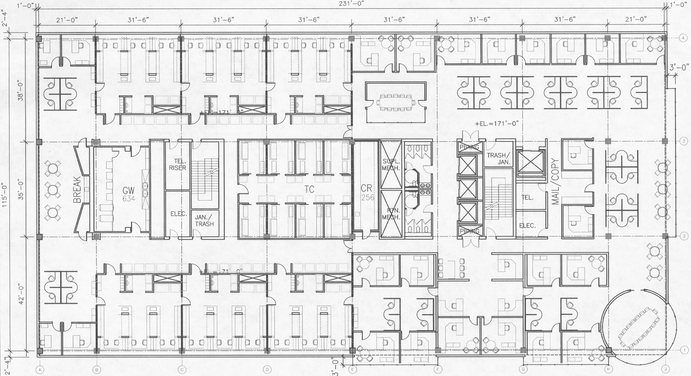
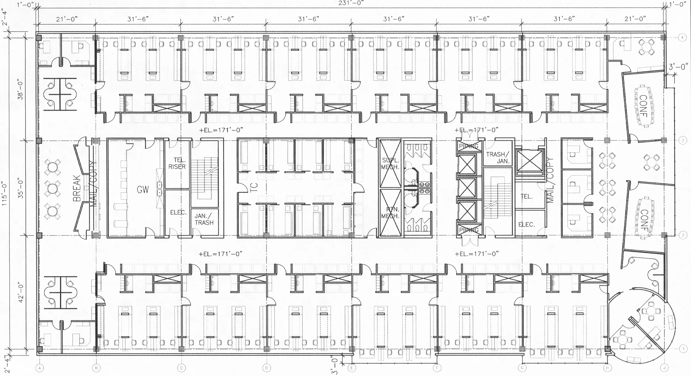
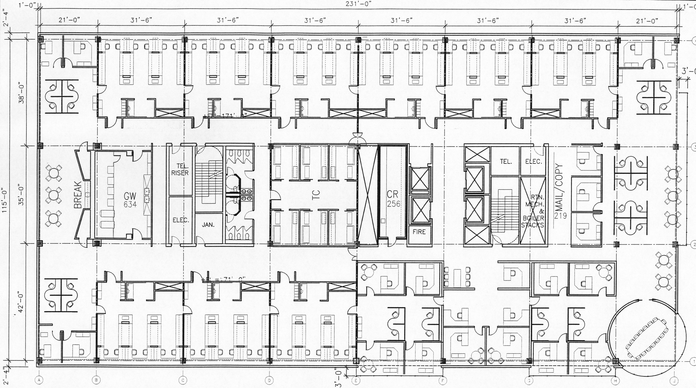
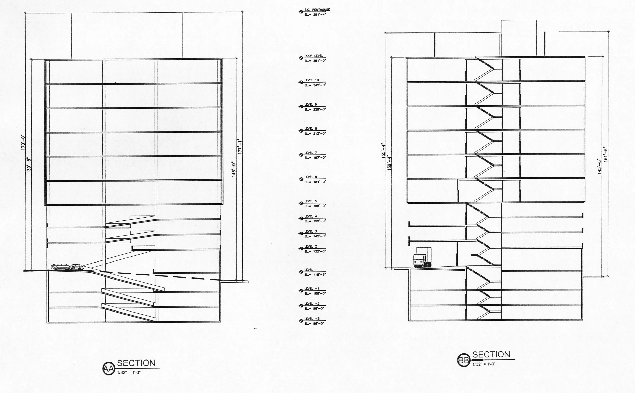
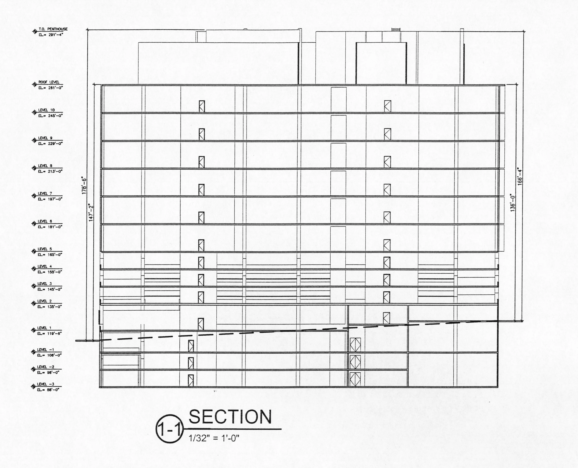
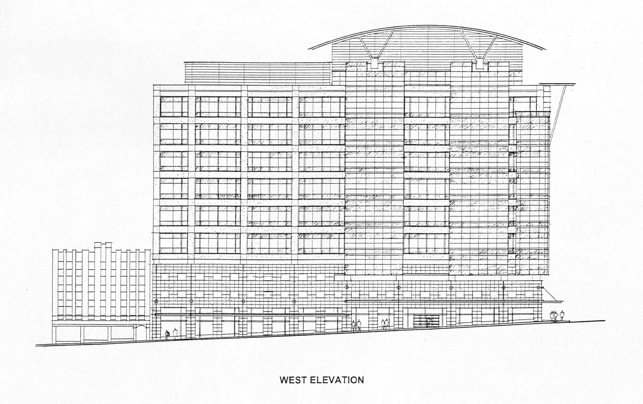
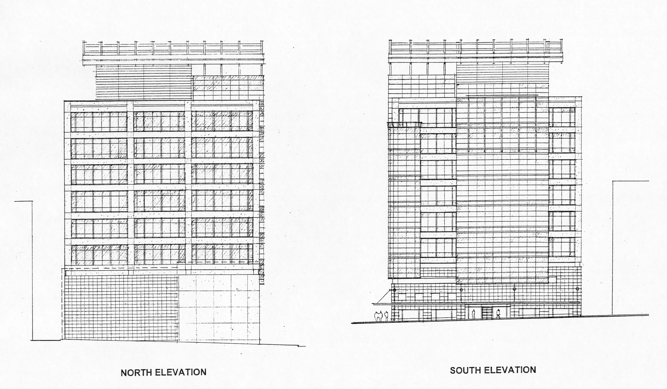
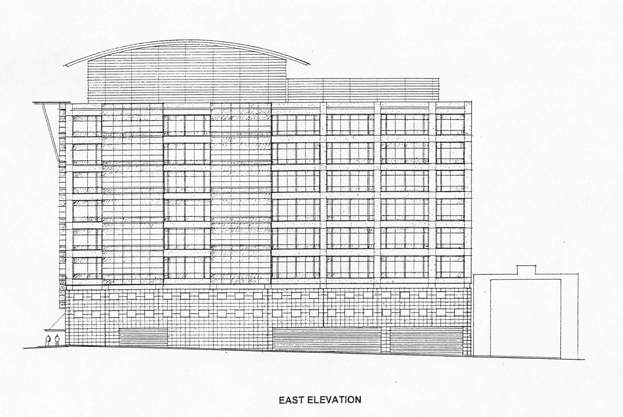
Your Custom Text Here
Architecture Firm: MBT Architecture
Client: Cornerstone Properties
Site: 9th Avenue & Stewart, Seattle
Date of Project: 2001 (Schematic Design)
Project Description: The Development is six floors of lab and office space over a base containing Entry, Retail, ·and Building Services. Below grade will be one level for special vibration-sensitive equipment. Access to parking for 200 cars above grade and truck docks will be off the alley. With a projected building occupant load of 1 person per 400 GSF it is anticipated that 2 truck docks will adequately handle the delivery and haul-offneeds of the facility. The entry level of 27,028 square feet will include 4000 + Square feet of retail space with the balance going to Lobby and Building Services. Two and a halflevels of parking and six levels of lab and office above the ground floor will rise to 136' - 0". Taking the full floor plate to this height is a departure from the setback at 125' above the street. Each will be 27,960 S.F. with 14'-0" clear below structure. The 9800 SF penthouse will house elevator equipment, chillers, building exhaust, specialty exhaust systems and stairs. This size is a departure from the 25% limit on penthouse area relative to floor plate. The architectural structure will enclose mechanical equipment.
Role by John Millard: This project was my last role prior to leaving MBT and going to work for Laboratory Planners McClellan Copenhagen. MBT's client, The Touchstone Corporation, engaged MBT to prepare a program, concept and schematic design package of drawings that would lead to a design review by city planners in Seattle's planning and zoning process. I was one of two architects working on this project together with the Principal Architect on the project to produce the early design guidance for one of the first speculative laboratory high-rise projects in the city.
Architecture Firm: MBT Architecture
Client: Cornerstone Properties
Site: 9th Avenue & Stewart, Seattle
Date of Project: 2001 (Schematic Design)
Project Description: The Development is six floors of lab and office space over a base containing Entry, Retail, ·and Building Services. Below grade will be one level for special vibration-sensitive equipment. Access to parking for 200 cars above grade and truck docks will be off the alley. With a projected building occupant load of 1 person per 400 GSF it is anticipated that 2 truck docks will adequately handle the delivery and haul-offneeds of the facility. The entry level of 27,028 square feet will include 4000 + Square feet of retail space with the balance going to Lobby and Building Services. Two and a halflevels of parking and six levels of lab and office above the ground floor will rise to 136' - 0". Taking the full floor plate to this height is a departure from the setback at 125' above the street. Each will be 27,960 S.F. with 14'-0" clear below structure. The 9800 SF penthouse will house elevator equipment, chillers, building exhaust, specialty exhaust systems and stairs. This size is a departure from the 25% limit on penthouse area relative to floor plate. The architectural structure will enclose mechanical equipment.
Role by John Millard: This project was my last role prior to leaving MBT and going to work for Laboratory Planners McClellan Copenhagen. MBT's client, The Touchstone Corporation, engaged MBT to prepare a program, concept and schematic design package of drawings that would lead to a design review by city planners in Seattle's planning and zoning process. I was one of two architects working on this project together with the Principal Architect on the project to produce the early design guidance for one of the first speculative laboratory high-rise projects in the city.
Figure 1:
Figure 2:
Figure 3:
Figure 4:
Figure 5:
Figure 6:
Figure 7:
Figure 8:
Figure 9:
Figure 10:
Figure 11:
Figure 12:
Figure 13:
Figure 14:
Figure 15:
Figure 16:
Figure 17:
Figure 18:
Figure 19:
Figure 20:
Figure 21:
Figure 22:
Figure 23:
Figure 24:
Figure 25:
Figure 26:
Figure 27:
Figure 28:
Figure 29:
Figure 30:
Figure 31:
Figure 32:
Figure 33: